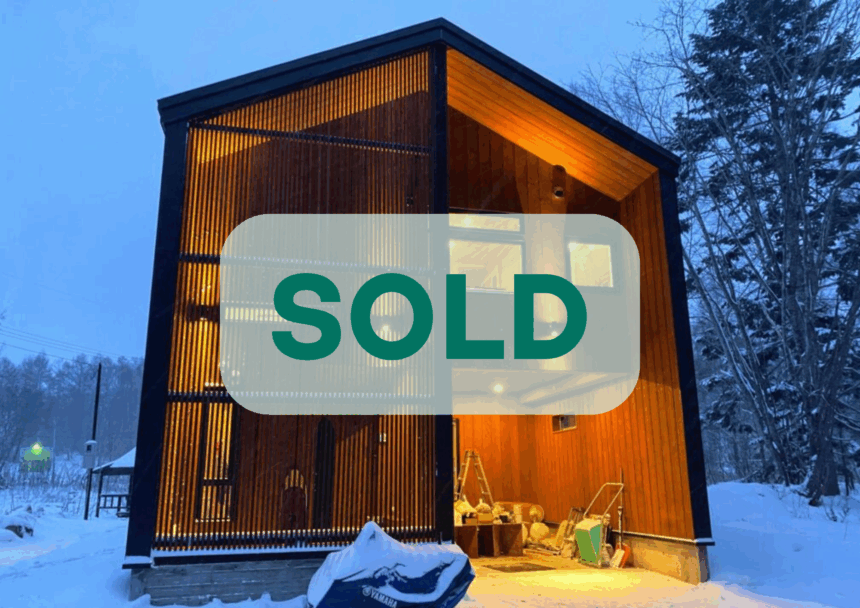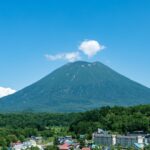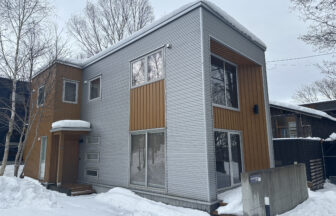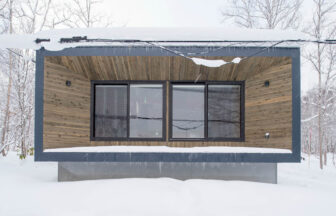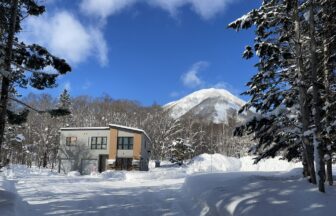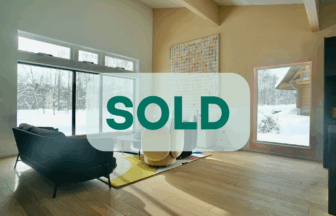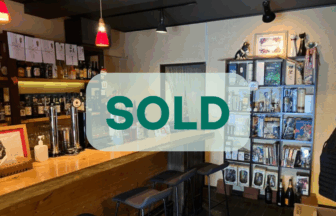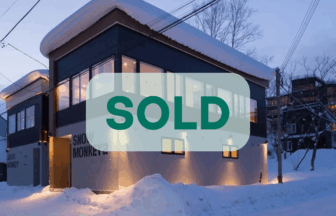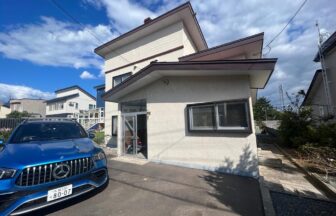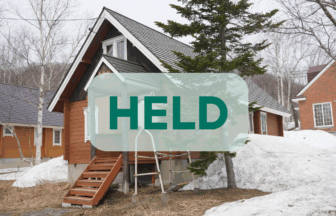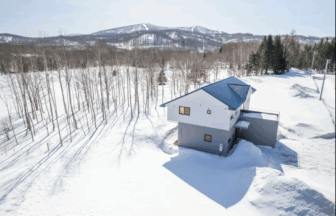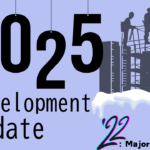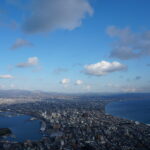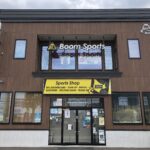<SOLD>
For an inside tour, please check out our Virtual Tour below ⬇︎
https://my.matterport.com/show/?m=FHxCwESR6ja
Embark on a journey into the pinnacle of mountain & forest living with this meticulously crafted residence, a collaborative masterpiece by a local builder/artist and a local architect with over 20 years of experience in crafting homes in the enchanting locales of Niseko and Hokkaido. Spanning an expansive 158 sqm, with three full ensuite bedrooms, a Japanese tatami room, and three full bathrooms, 4 toilets, including two generously sized unit showers and a Japanese bath. Resting on 316 sqm of freehold land, the property seamlessly blends sophistication with tranquility.
Indulge in the bespoke features of this customized home, including the comforting floor heating on the ground floor. The large south-facing open plan living area not only offers breathtaking partial views of the surrounding mountains and the nearby resort but also floods the space with natural light, allowing for captivating snow forest views.
Thoughtfully designed, the property features an open garage with a one-vehicle carport and additional exterior parking for three or more cars, all seamlessly paved with asphalt at the front of the house.
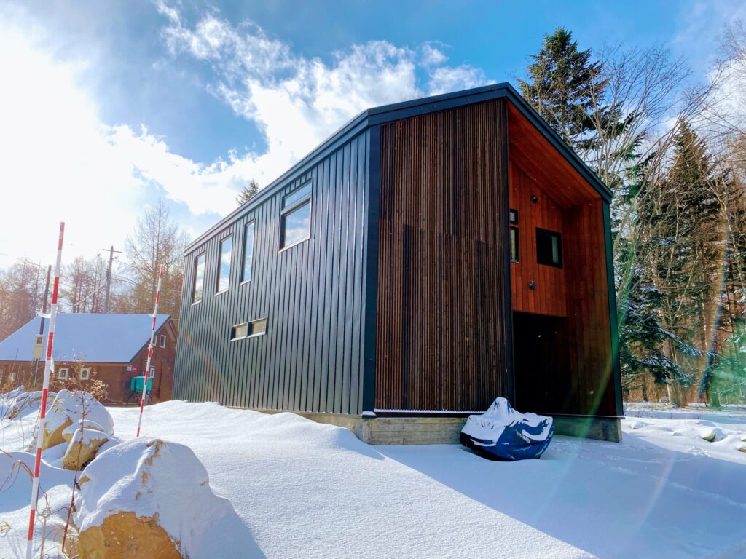
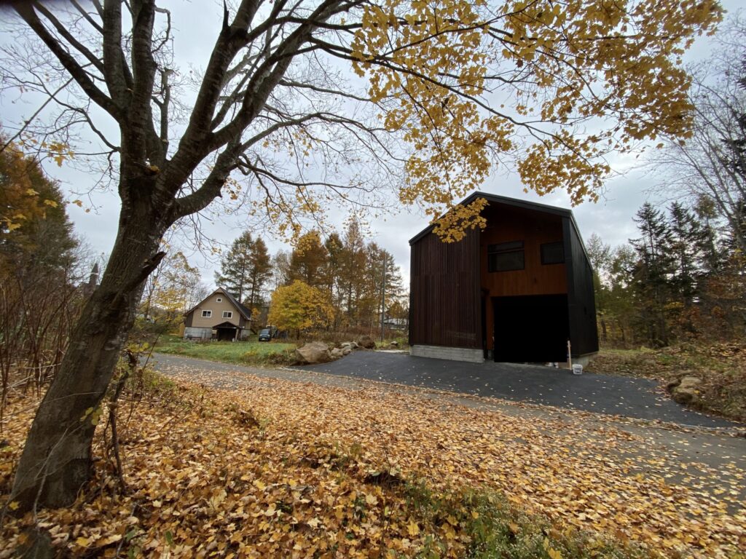
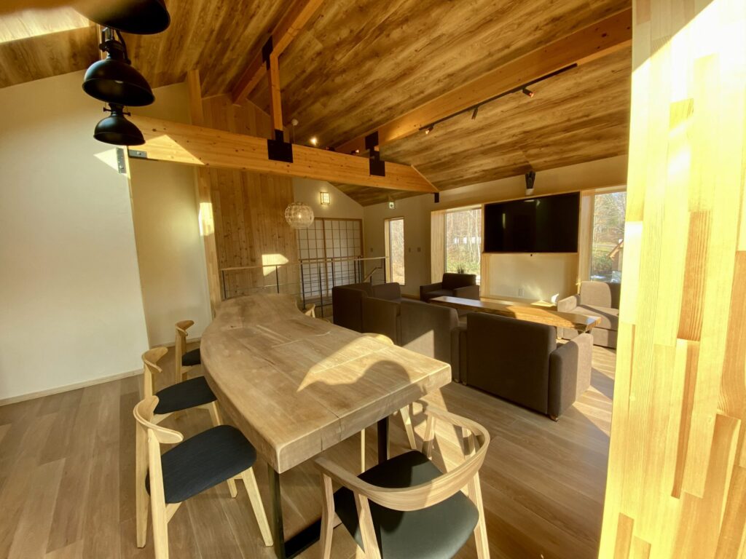

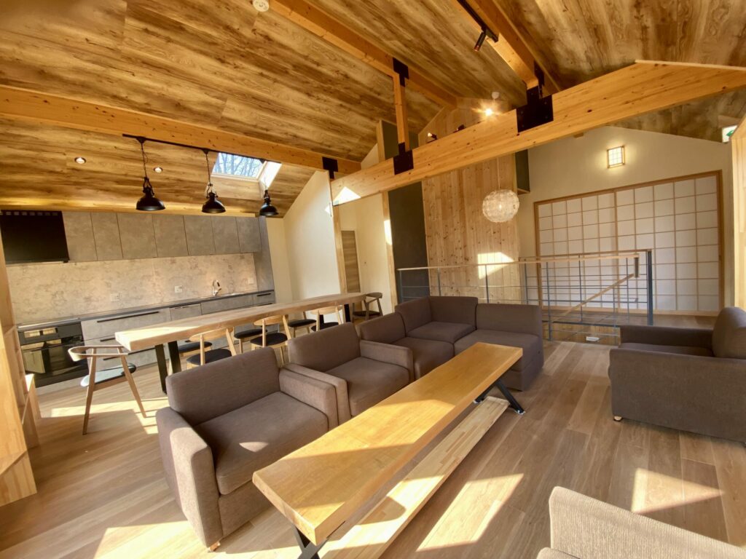
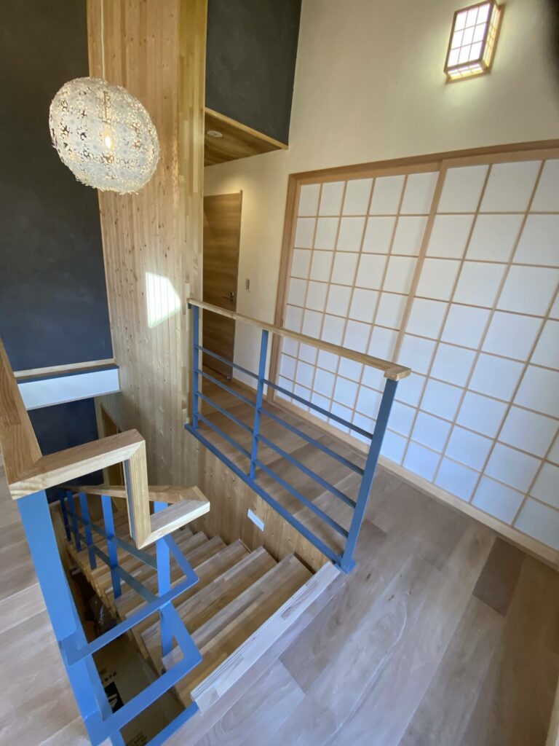
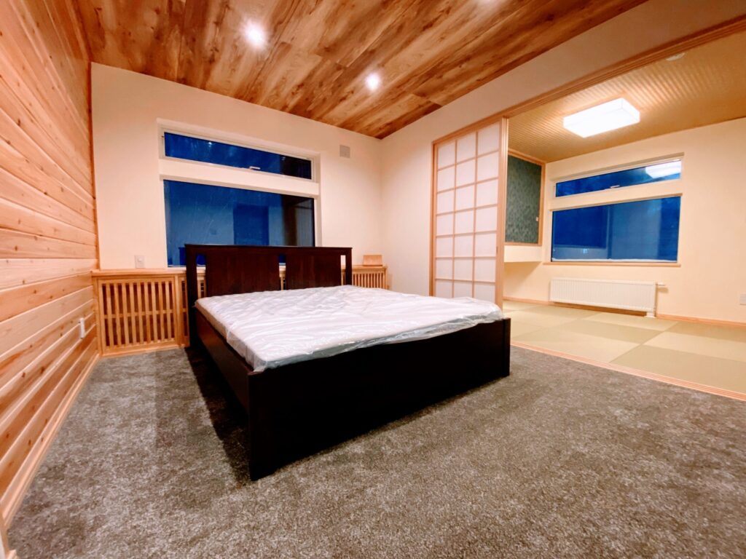
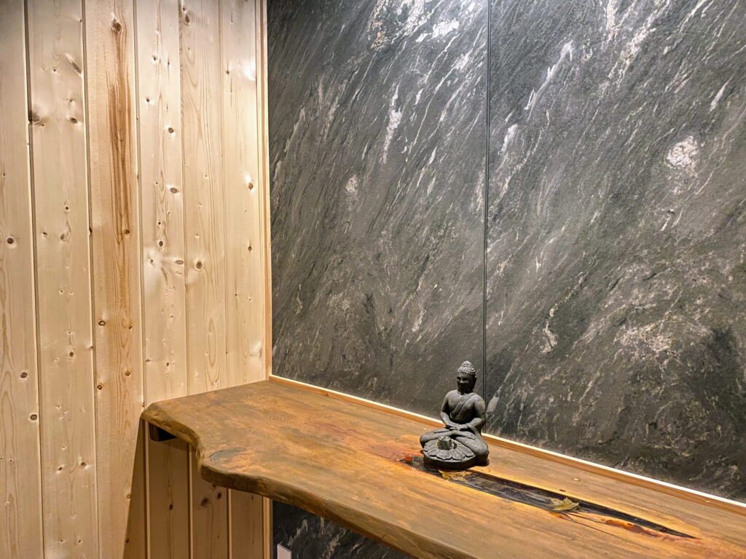
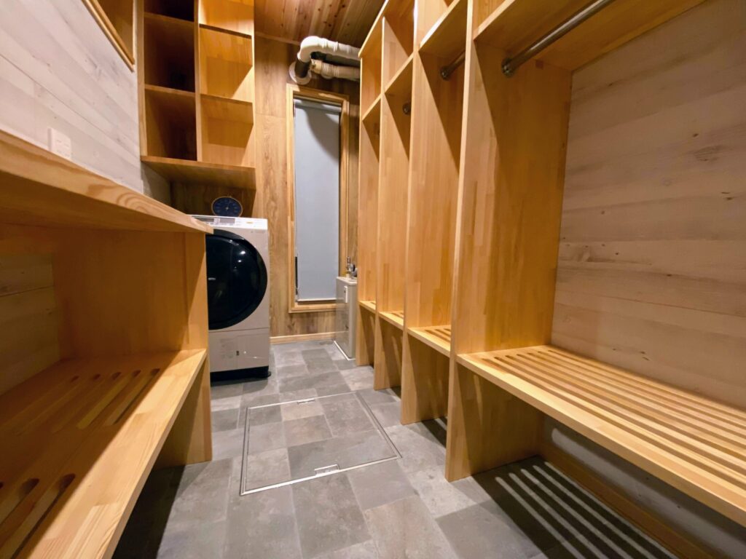

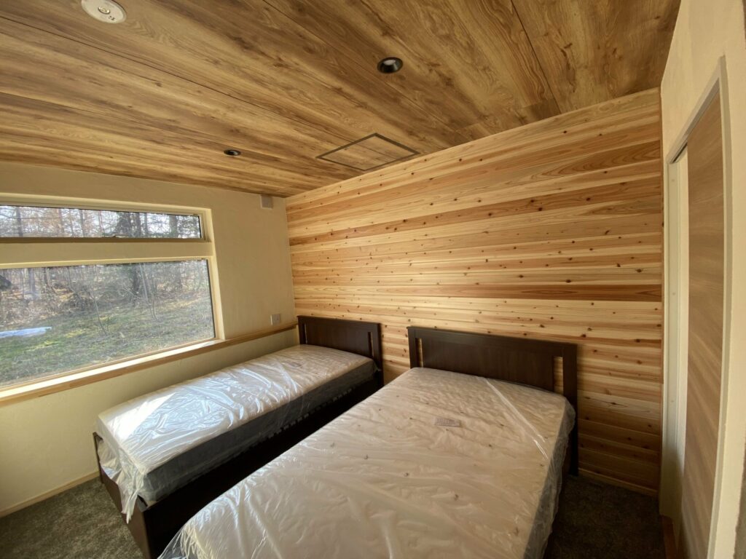
Bedrooms & Bathrooms: Elegance and functionality converge in the master bedroom, which boasts an ensuite Japanese bathroom, a spacious walk-in closet, and a connecting tatami room—an ideal retreat for additional guests.
Two additional full bathrooms, each equipped with generously-sized unit showers, cater to the bedrooms on the ground floor. All three bedrooms, adorned with wood ceilings, provide an ultimate mountain living experience.
Kitchen & Dining Room: The heart of this home is its customized kitchen, extending 3.6 meters and equipped with modern conveniences, including a deep dishwasher and a microwave-convection oven. Ample storage is facilitated by large top kitchen cabinets, while the spacious dining area features an elegant curved oak table—a perfect setting for culinary delights and shared moments with precious family and friends.
Other Features: Beyond the lavish interiors, the property caters to outdoor enthusiasts with a large carport open area, offering space for all your summer and winter toys, whether mountain bicycles, BBQ equipment, or ski and snowboard gear.
Internally, the house is adorned with high-quality 15mm hardwood Oak flooring and double-glazed windows, ensuring superior insulation (equal = low heating bills). A sophisticated heat exchange floor heating system spans the entire first floor with automated temperature control, while a 24-hour air flow ventilation system guarantees a constant supply of fresh air.
Additional amenities include a spacious drying room with floor heating and stone tiles floor, a well-appointed laundry room with custom wooden shelves to dry all your gear after a day in the mountains.
The entire house, from the concrete foundation to walls and ceilings, is enveloped in top-quality thick insulation, ensuring comfort in all seasons and embodying a low carbon footprint passive house.
A distinctive feature of this residence is direct access to onsen water at the block boundary, available through a contract with the local management authority (YunoSato) if the new owner wishes so, providing a extra touch of luxury and relaxation at your doorstep.
House is builded to Hotel License specs. & can be operated as a holiday rental property.
All of this, and just a brief 5-7 minutes away from the nearest resort lifts (Annupuri & Moiwa) & over 5 natural hot spring spas at the same distance.
Do not miss this one of a kind opportunity — contact Izumikyo today for all the details.
